Architecture Rendering
Captivate with visuals that redefine the boundaries of architectural imagination.
Architecture Rendering
Captivate with visuals that redefine the boundaries of architectural imagination.
Architecture Rendering
Captivate with visuals that redefine the boundaries of architectural imagination.
Architecture Rendering
Captivate with visuals that redefine the boundaries of architectural imagination.
What we think of
Architecture Rendering
Crafting exceptional architecture renderings requires a profound appreciation for the delicate interplay between technical precision and artistic finesse.
Nature serves as a wellspring of inspiration, influencing everything from organic shapes to the nuanced play of natural light. Essential elements for creating remarkable renderings encompass meticulous attention to detail, faithful representation of materials, precise manipulation of lighting, and a discerning eye for composition.
By harmonizing creative ingenuity with technical mastery and a dedication to narrative storytelling through visuals, our renderings not only showcase architectural excellence but also evoke profound emotional connections, immersing viewers in compelling visual narratives.
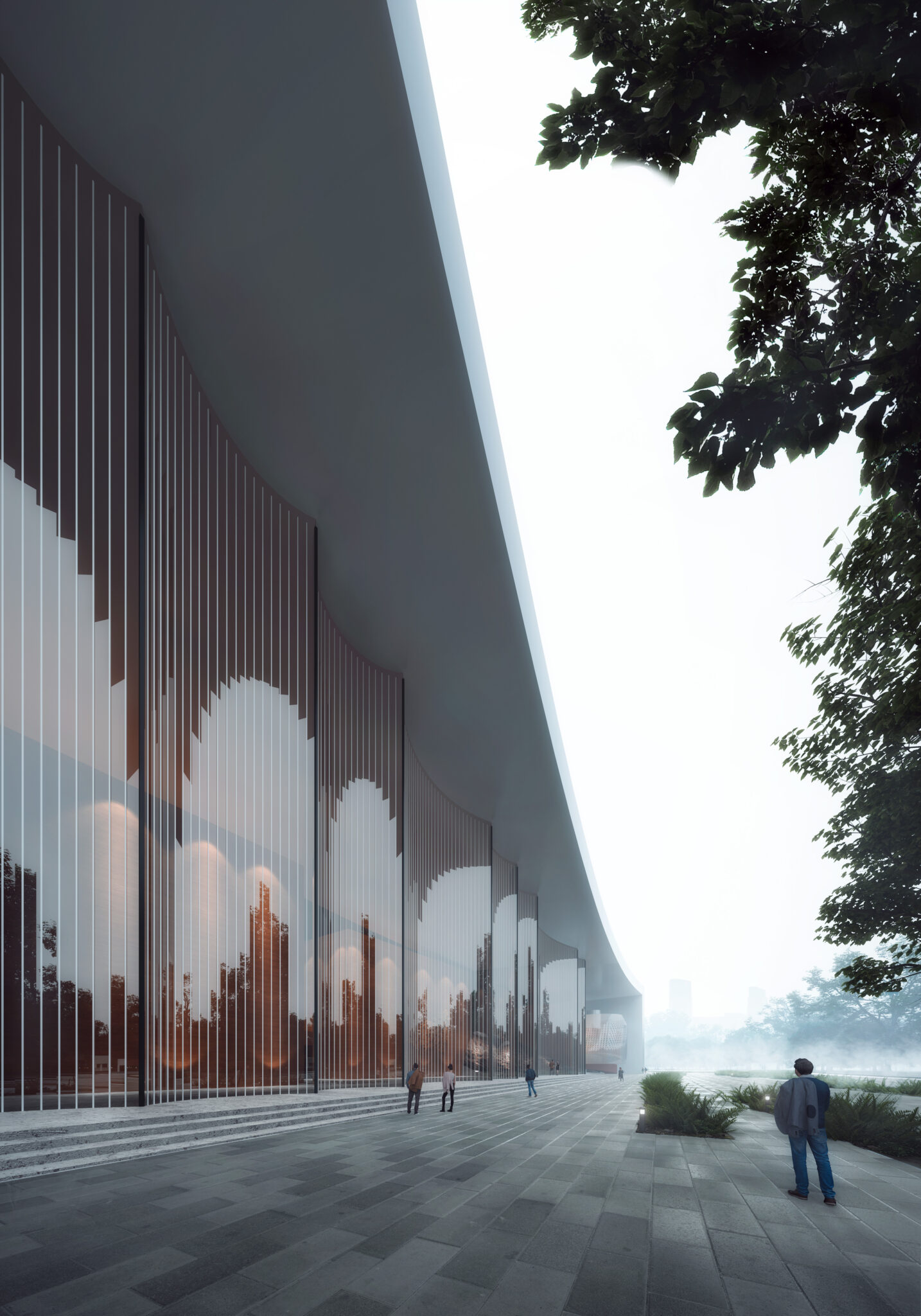
What we think of
Architecture Rendering
Crafting exceptional architecture renderings requires a profound appreciation for the delicate interplay between technical precision and artistic finesse.
Nature serves as a wellspring of inspiration, influencing everything from organic shapes to the nuanced play of natural light. Essential elements for creating remarkable renderings encompass meticulous attention to detail, faithful representation of materials, precise manipulation of lighting, and a discerning eye for composition.
By harmonizing creative ingenuity with technical mastery and a dedication to narrative storytelling through visuals, our renderings not only showcase architectural excellence but also evoke profound emotional connections, immersing viewers in compelling visual narratives.
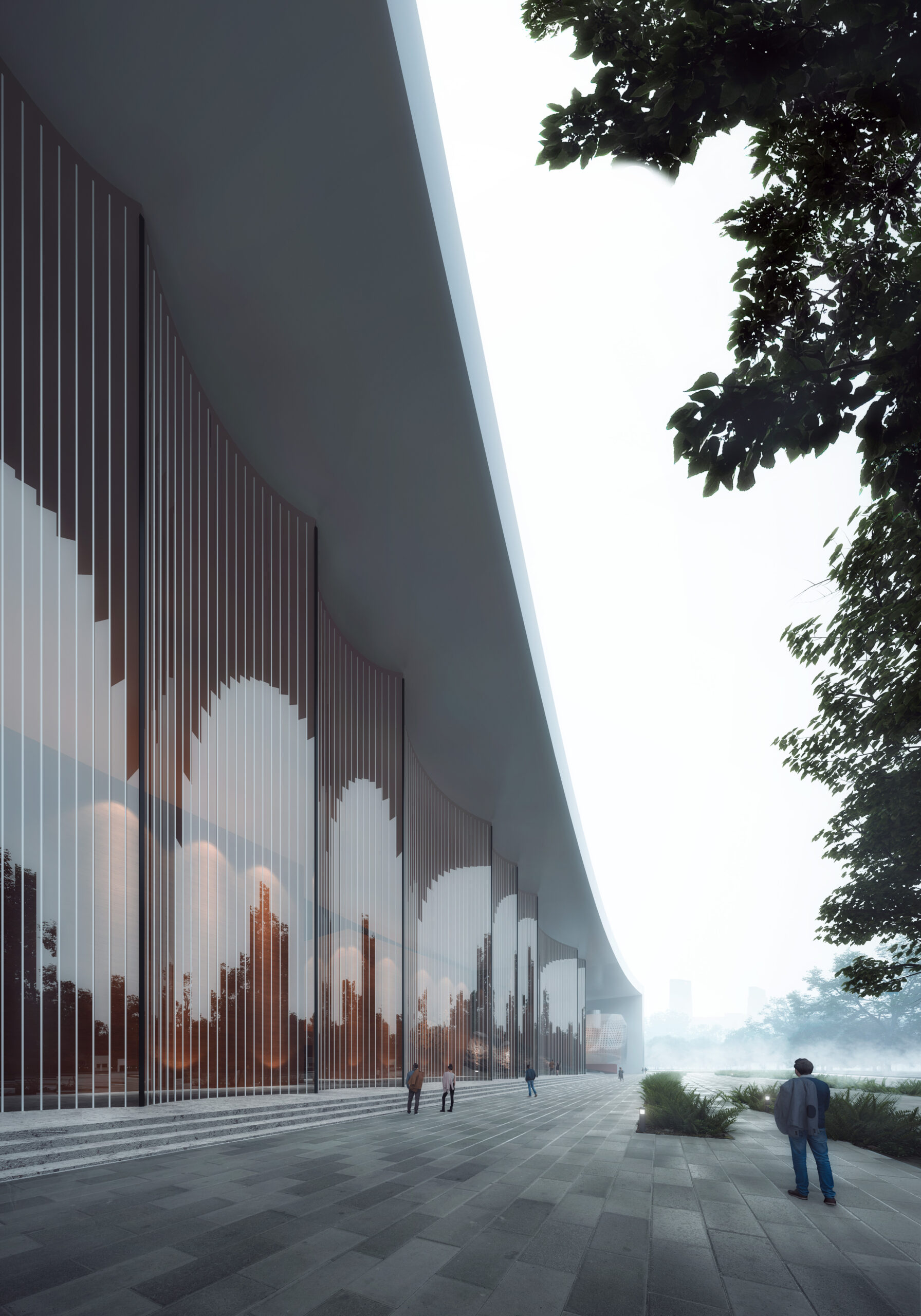
Recent Bid Winning Projects
Recent Bid Winning Projects
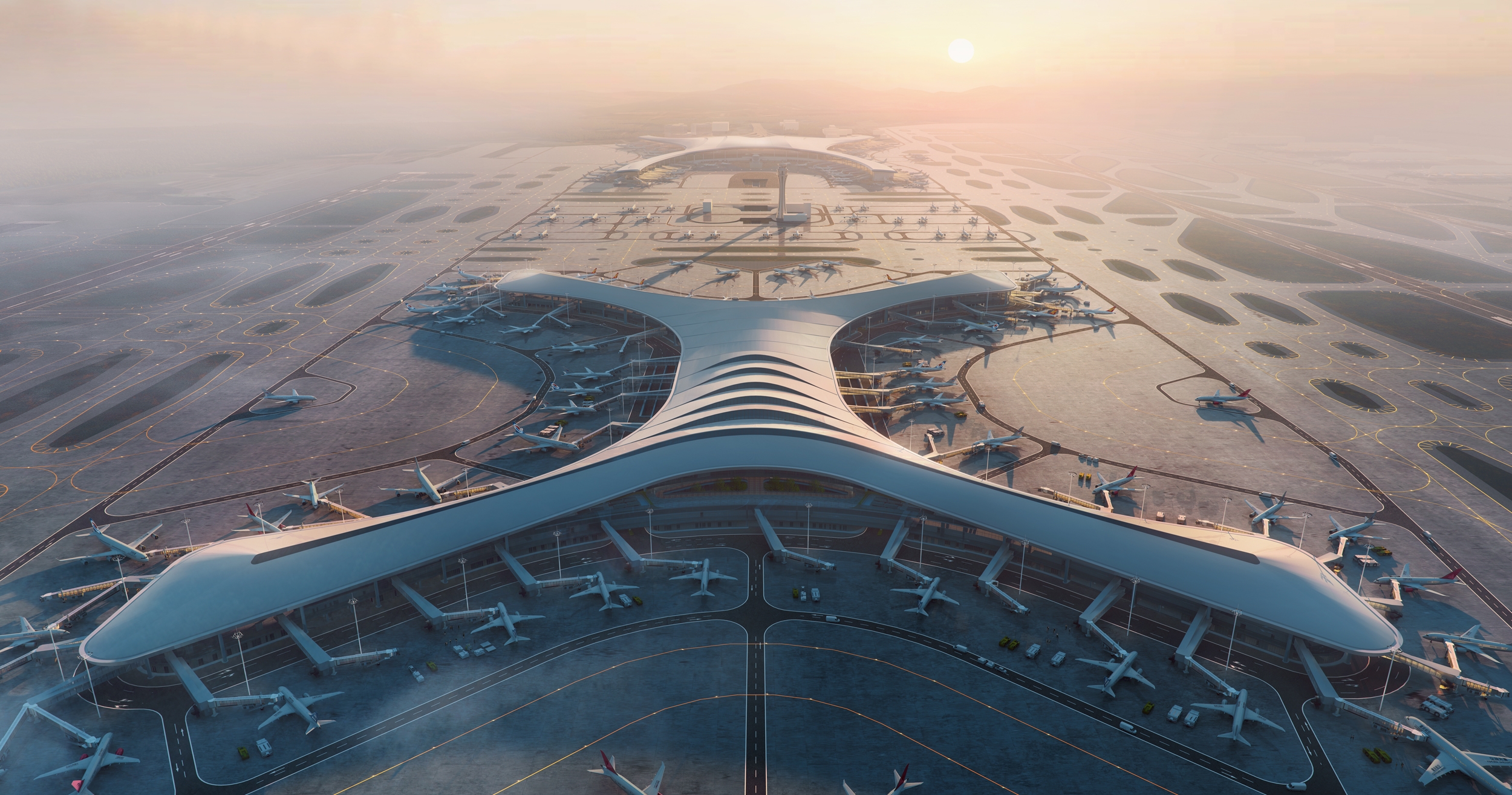
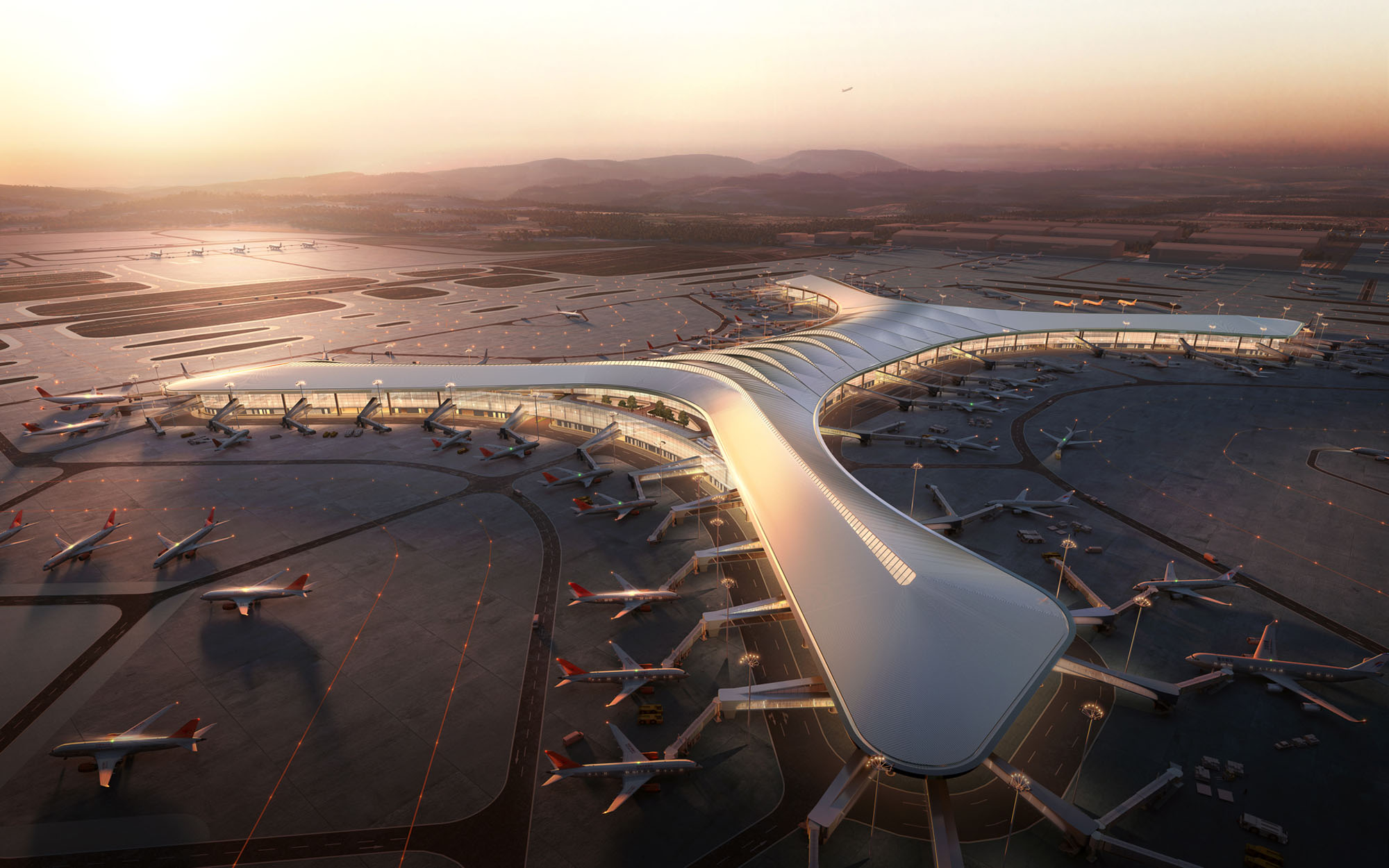
Featured Project
Chongqing Jiangbei Airport
Rooted in the geographical environment of Chongqing, the Chongqing Jiangbei Airport adopts a design with fluid interwoven forms, symbolizing the unique “confluence of two rivers” characteristic of Chongqing. An aerial perspective aids in showcasing the various internal spatial connections within the airport, as well as its adaptability to the external surroundings. The environmental design surrounding the airport also embraces an atmosphere that closely aligns with the distinctive mountainous and riverside characteristics of Chongqing. When viewed from above, a powerful visual impact is felt as the airport, partially obscured by clouds, emerges, crafting a 4D city emblem for this uniquely picturesque mountainous city.




Featured Project
Longquan Stadium
As a significant large-scale public edifice, the Longquan Stadium wields immense social influence, often regarded as a “showcase building” for a region or city. During the secondary design phase, an aerial perspective is chosen to depict the relationship between the architecture and the urban landscape. By skillfully manipulating light and shadow within the imagery, the focus is directed towards the design’s central theme, accentuating the main architectural structure against its surrounding environment. This approach ensures a clear visual hierarchy, emphasizes key elements, and exudes a distinct sense of sophistication and refinement.
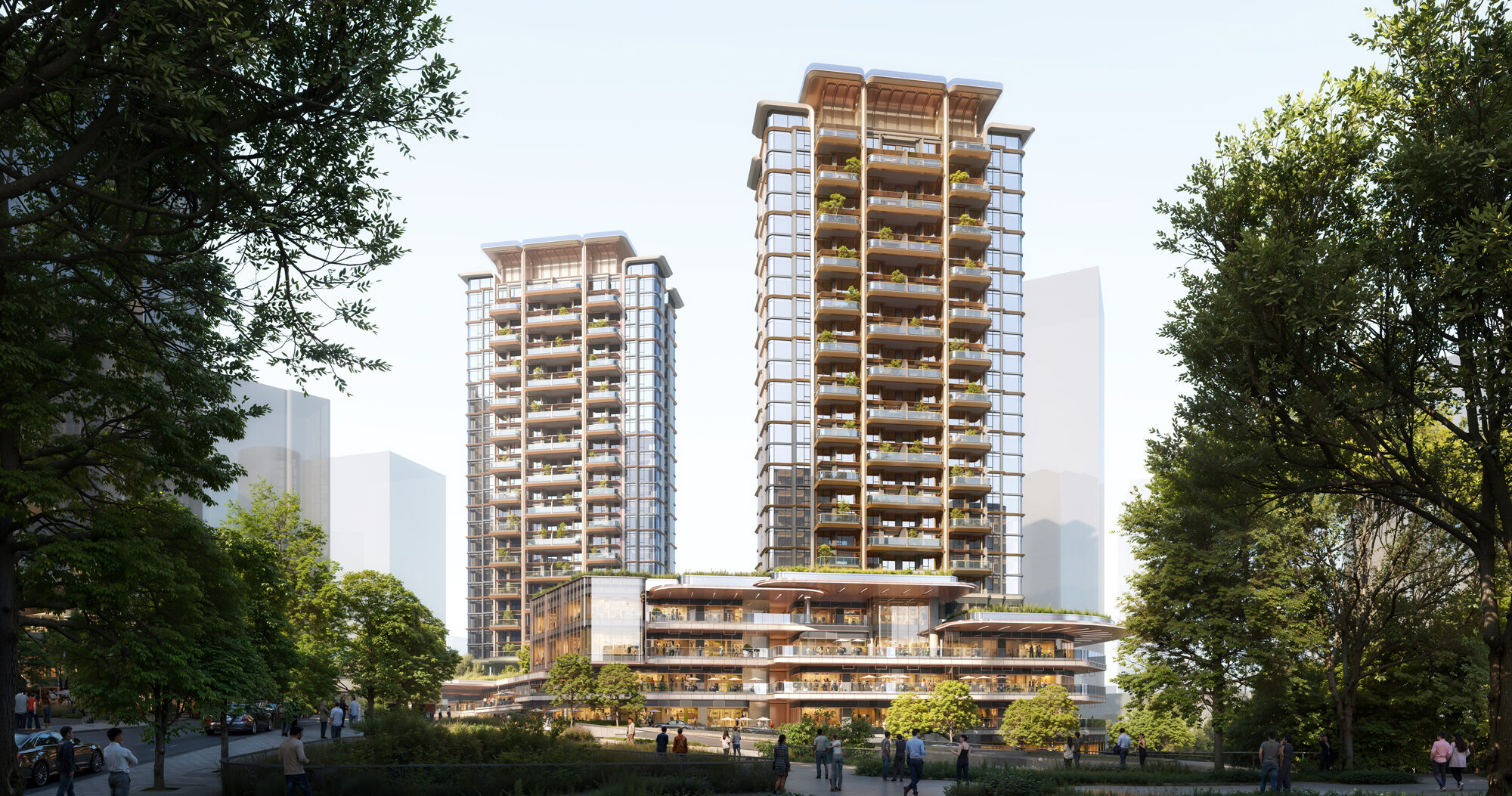
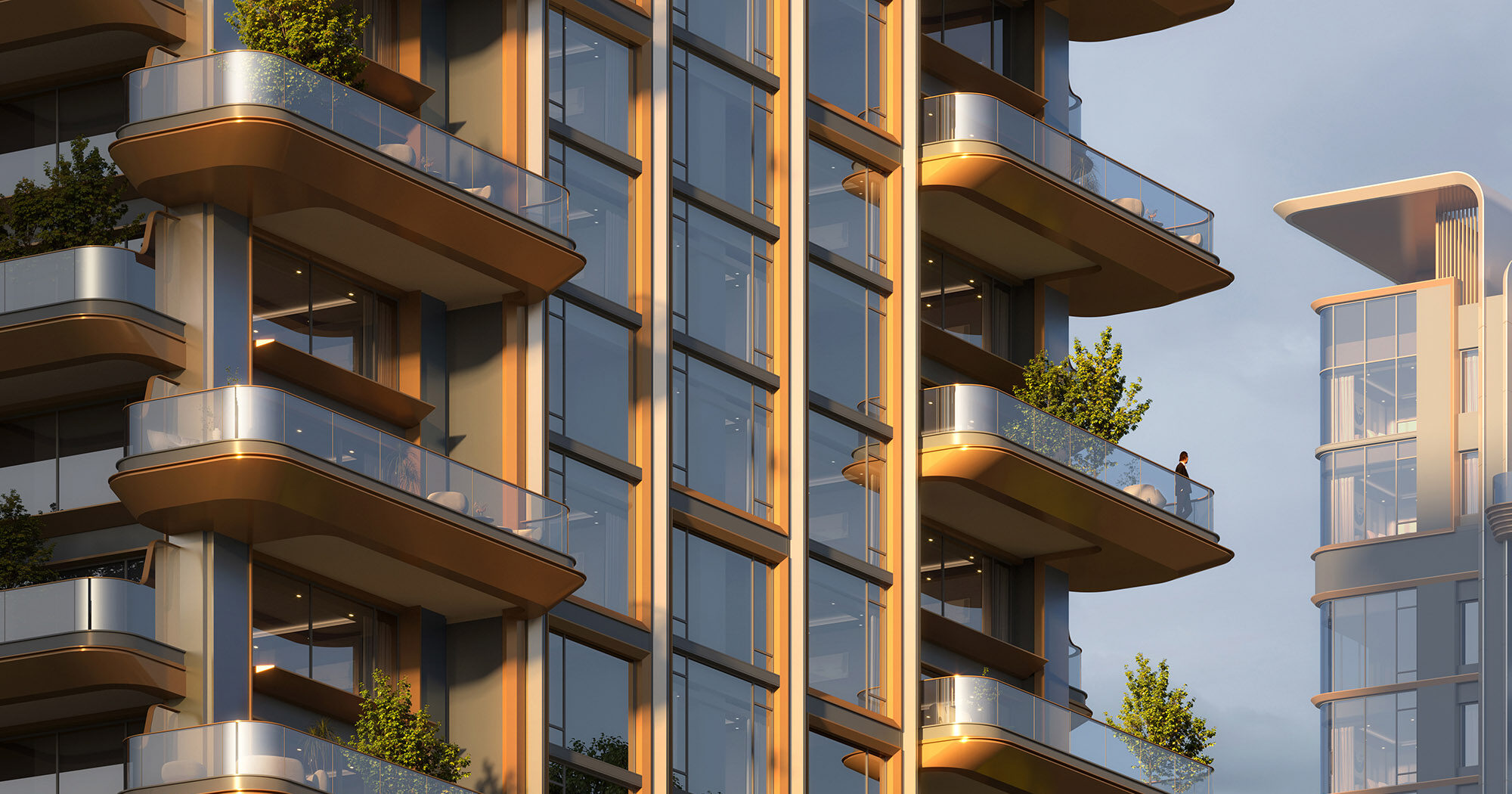
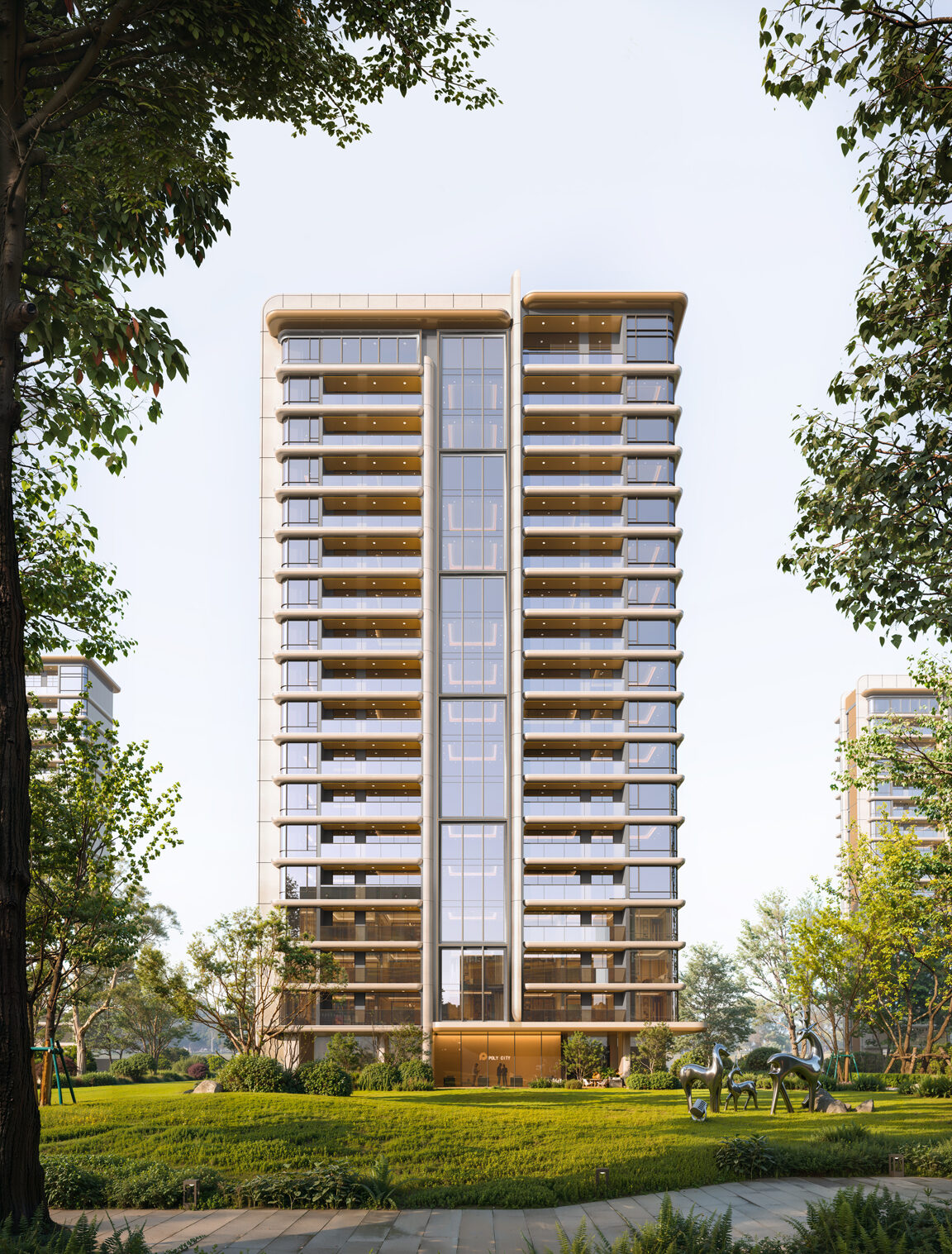
Featured Project
Eternal Land-
Luxury Residential
Situated in Chongqing’s Guanyin Bridge, the architect’s acute insight, coupled with the manipulation of light and shadow, expresses the architecture, showcasing the city’s prosperity through night scenes. For Chongqing, the night serves as a magical dye. As twilight descends, neon lights gradually illuminate, filling the mountain city with myriad lights. There are alleyway cooking smoke scenes alongside cyberpunk skyscrapers, where the undulating lights resemble tides, ultimately converging into a colorful halo. The intense ambiance and infectious allure instinctively draw people’s gaze back to the streets and alleys of daily life.
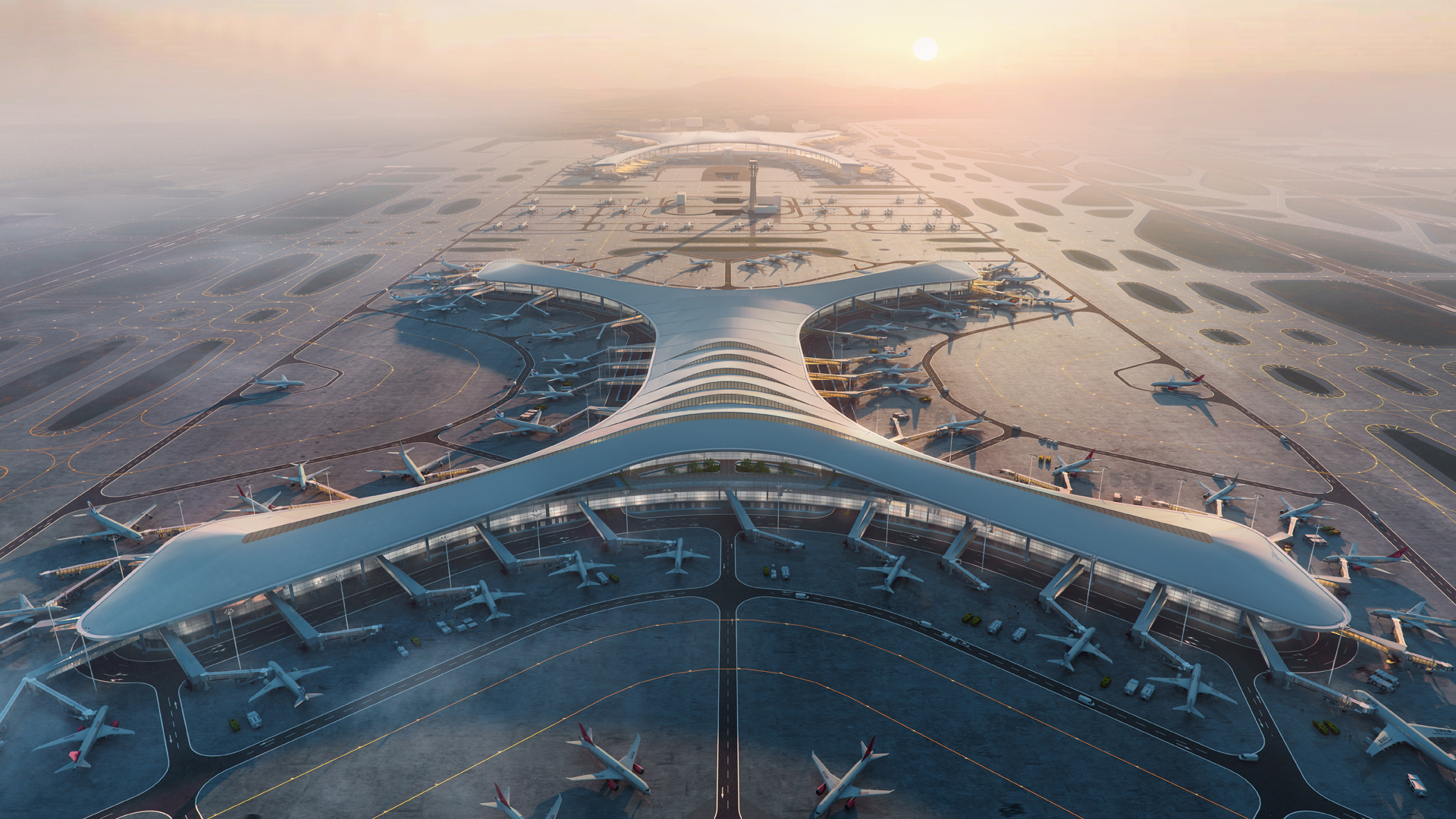
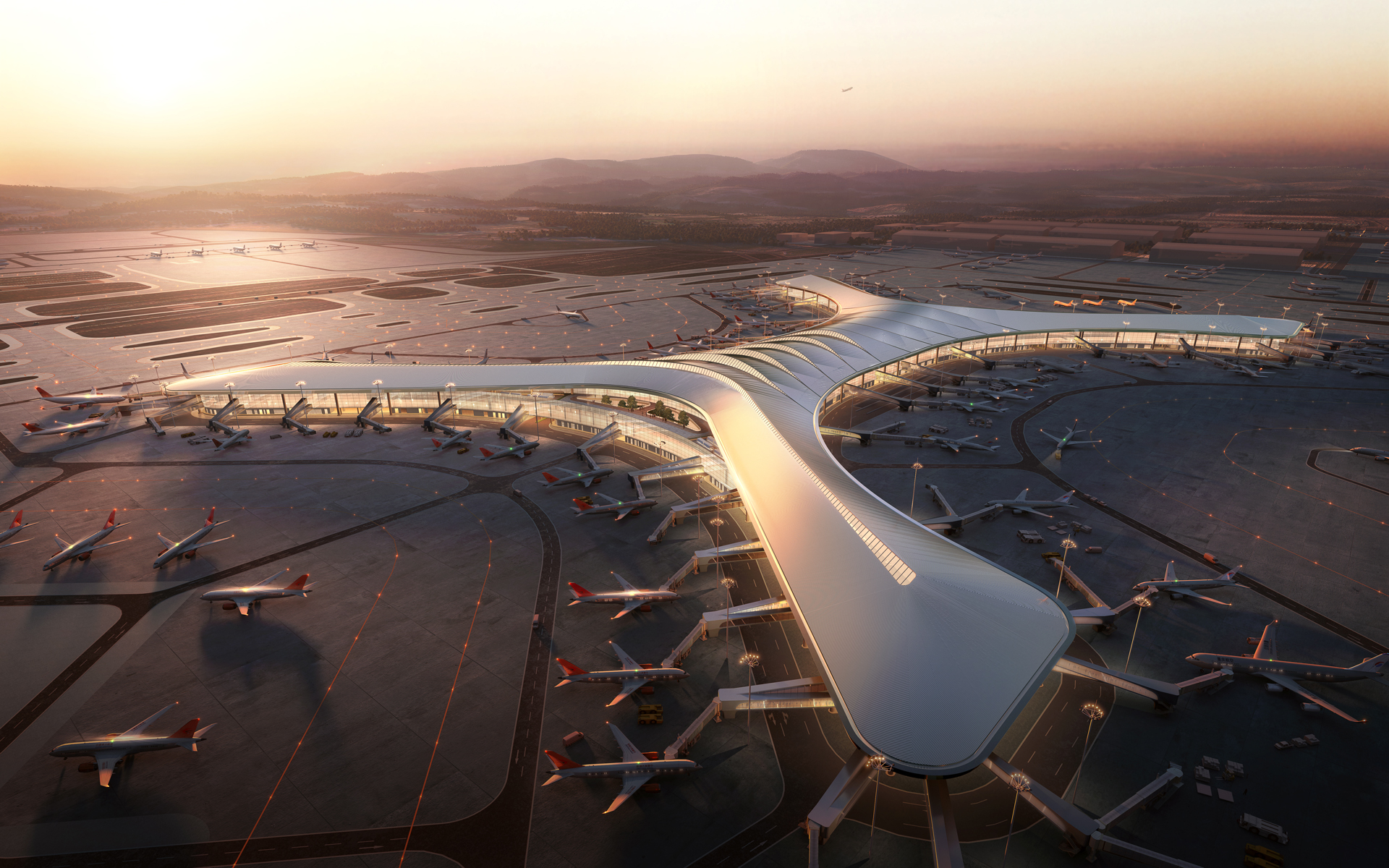
Featured Project
Chongqing Jiangbei Airport
Rooted in the geographical environment of Chongqing, the Chongqing Jiangbei Airport adopts a design with fluid interwoven forms, symbolizing the unique “confluence of two rivers” characteristic of Chongqing. An aerial perspective aids in showcasing the various internal spatial connections within the airport, as well as its adaptability to the external surroundings. The environmental design surrounding the airport also embraces an atmosphere that closely aligns with the distinctive mountainous and riverside characteristics of Chongqing. When viewed from above, a powerful visual impact is felt as the airport, partially obscured by clouds, emerges, crafting a 4D city emblem for this uniquely picturesque mountainous city.




Featured Project
Longquan Stadium
As a significant large-scale public edifice, the Longquan Stadium wields immense social influence, often regarded as a “showcase building” for a region or city. During the secondary design phase, an aerial perspective is chosen to depict the relationship between the architecture and the urban landscape. By skillfully manipulating light and shadow within the imagery, the focus is directed towards the design’s central theme, accentuating the main architectural structure against its surrounding environment. This approach ensures a clear visual hierarchy, emphasizes key elements, and exudes a distinct sense of sophistication and refinement.
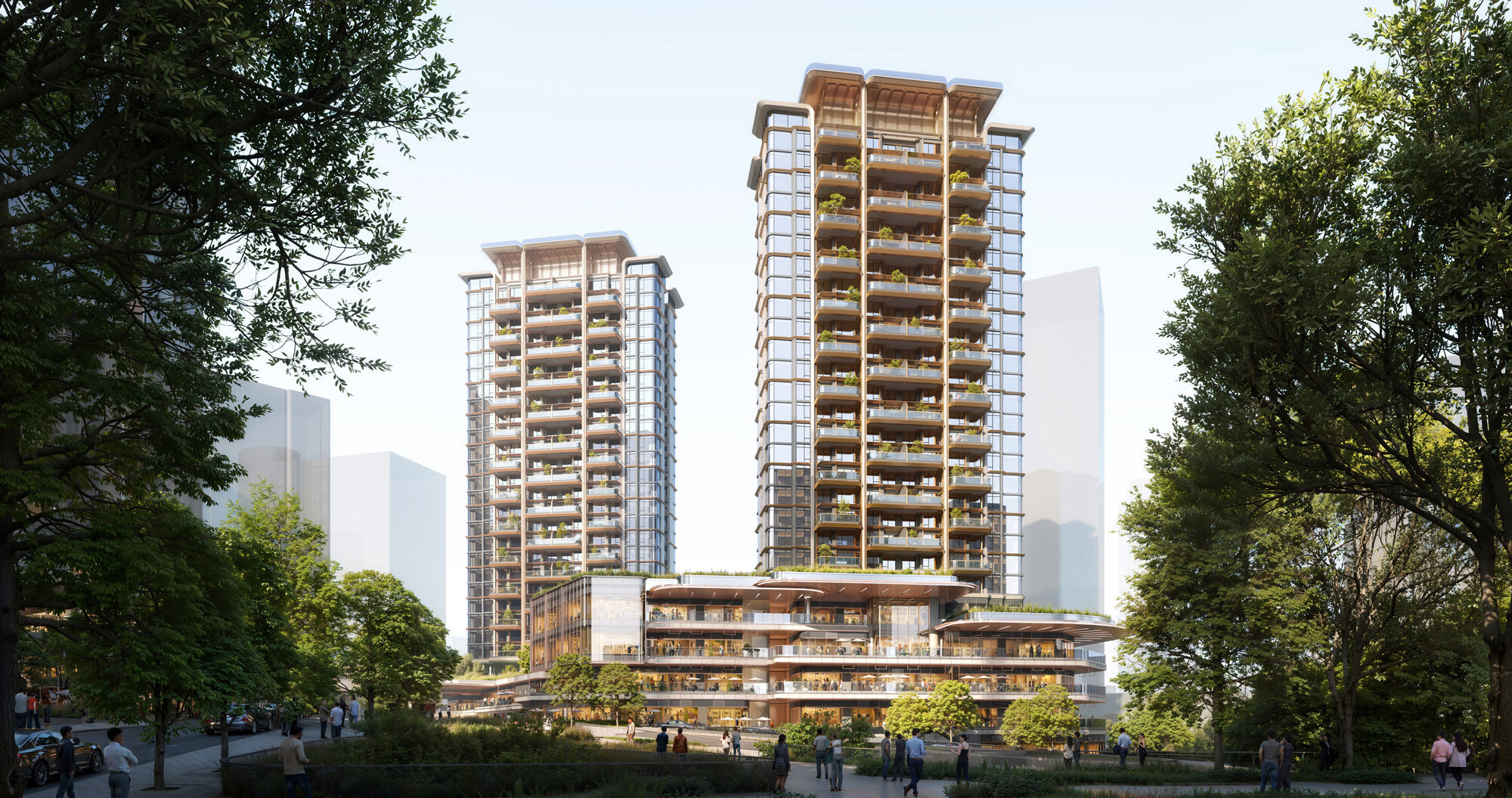

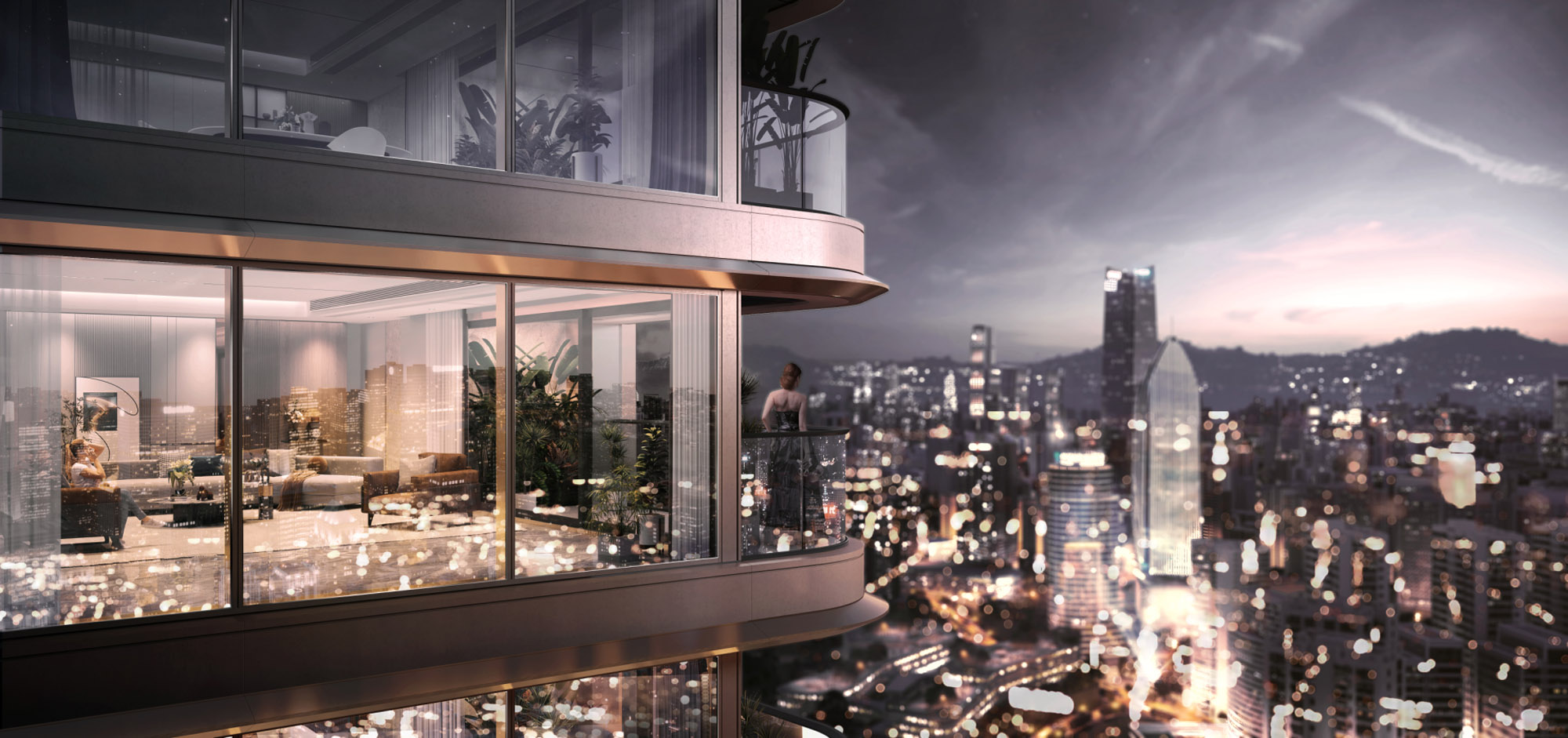
Featured Project
Eternal Land-Luxury Residential
As a significant large-scale public edifice, the Longquan Stadium wields immense social influence, often regarded as a “showcase building” for a region or city. During the secondary design phase, an aerial perspective is chosen to depict the relationship between the architecture and the urban landscape. By skillfully manipulating light and shadow within the imagery, the focus is directed towards the design’s central theme, accentuating the main architectural structure against its surrounding environment. This approach ensures a clear visual hierarchy, emphasizes key elements, and exudes a distinct sense of sophistication and refinement.


Featured Project
Chongqing Jiangbei Airport
Rooted in the geographical environment of Chongqing, the Chongqing Jiangbei Airport adopts a design with fluid interwoven forms, symbolizing the unique “confluence of two rivers” characteristic of Chongqing. An aerial perspective aids in showcasing the various internal spatial connections within the airport, as well as its adaptability to the external surroundings. The environmental design surrounding the airport also embraces an atmosphere that closely aligns with the distinctive mountainous and riverside characteristics of Chongqing. When viewed from above, a powerful visual impact is felt as the airport, partially obscured by clouds, emerges, crafting a 4D city emblem for this uniquely picturesque mountainous city.




Featured Project
Longquan Stadium
As a significant large-scale public edifice, the Longquan Stadium wields immense social influence, often regarded as a “showcase building” for a region or city. During the secondary design phase, an aerial perspective is chosen to depict the relationship between the architecture and the urban landscape. By skillfully manipulating light and shadow within the imagery, the focus is directed towards the design’s central theme, accentuating the main architectural structure against its surrounding environment. This approach ensures a clear visual hierarchy, emphasizes key elements, and exudes a distinct sense of sophistication and refinement.
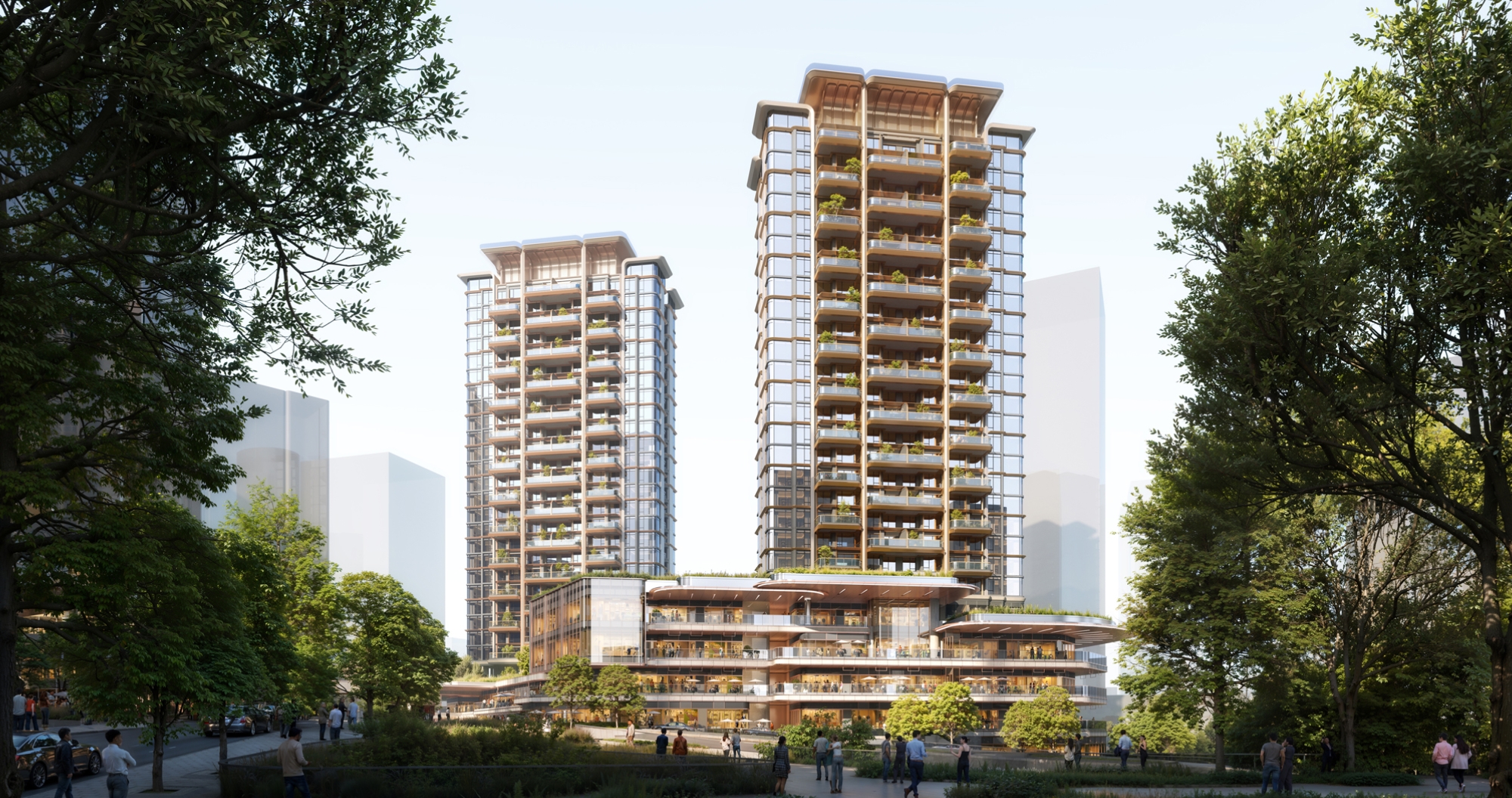


Featured Project
Eternal Land-Luxury Residential
Situated in Chongqing’s Guanyin Bridge, the architect’s acute insight, coupled with the manipulation of light and shadow, expresses the architecture, showcasing the city’s prosperity through night scenes. For Chongqing, the night serves as a magical dye. As twilight descends, neon lights gradually illuminate, filling the mountain city with myriad lights. There are alleyway cooking smoke scenes alongside cyberpunk skyscrapers, where the undulating lights resemble tides, ultimately converging into a colorful halo. The intense ambiance and infectious allure instinctively draw people’s gaze back to the streets and alleys of daily life.
Rendering Portfolio

Rendering Portfolio
Rendering Portfolio
3D Rendering Workflow
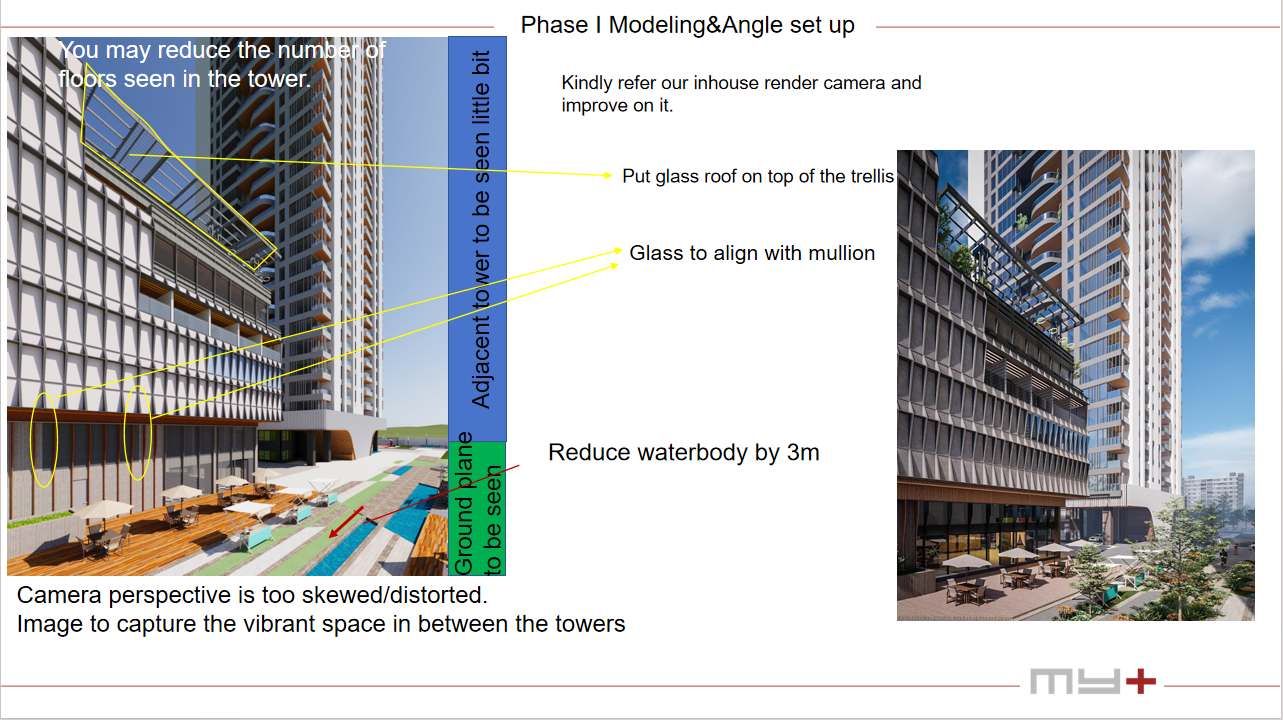
Phase I_Modeling & Angles Set Up
-
Gather requirements. Analyze project requirements, including design brief, style preferences, and intended use of the renderings.
-
Modeling&Angle: Create&improve 3D model based on your design files and set up angles opts. for you to choose. Client will check structures, main materials, angles, hardscape and context, etc. This take a few rounds untill you approves the models and angles.
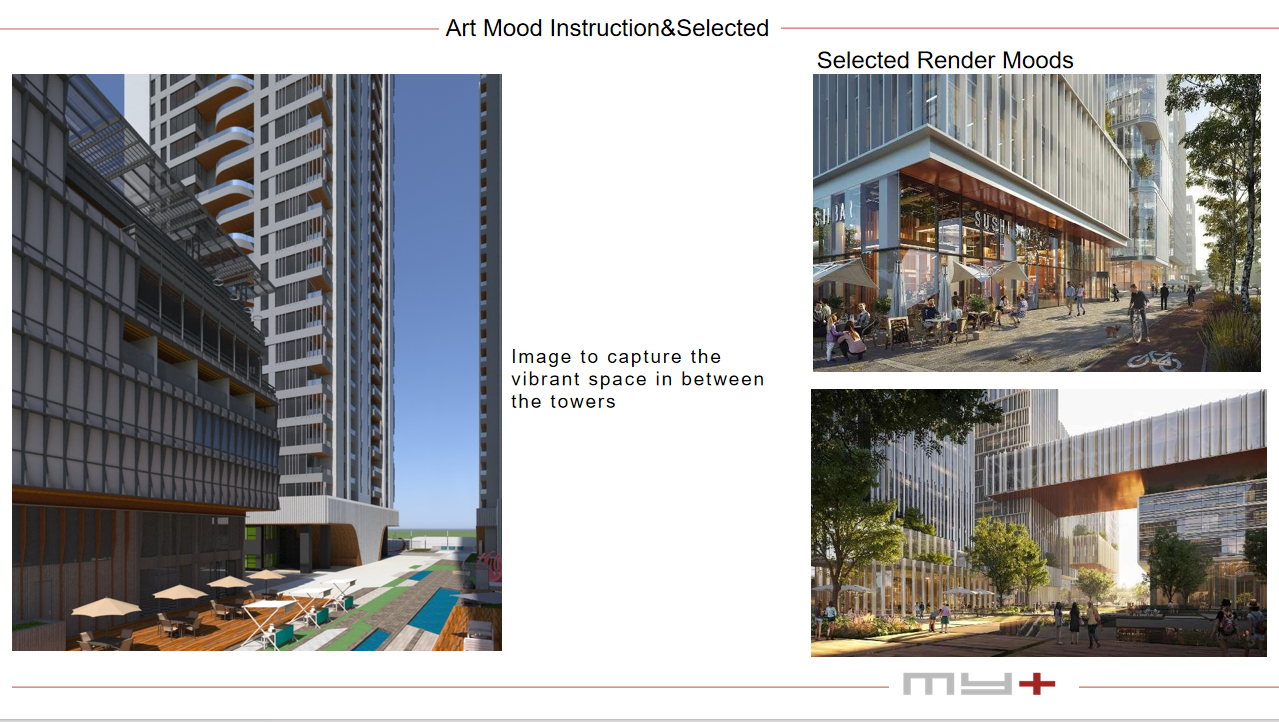
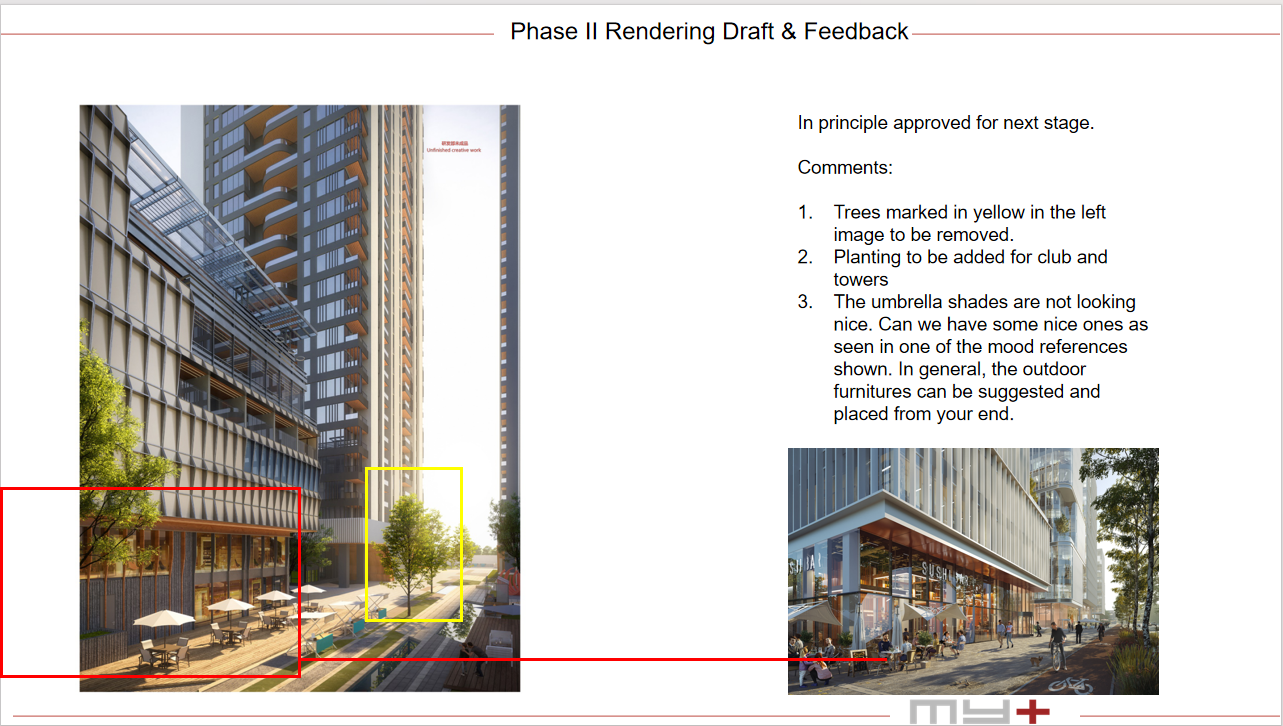
Phase II_Rendering
- Art Mood Instruction: Our art director and project manager will study per your design orientation and offer a few opts. like same funtional buildings in day/dusk/night mood, which suit the intent of design to choose ONE or directly follow the image/render which you prefer.
- Rendering Process: Move forward to incorporate the details of your design and ideas including materials, lighting, landscape, etc.You will review these details and feedback for a few rounds until you are satisfied
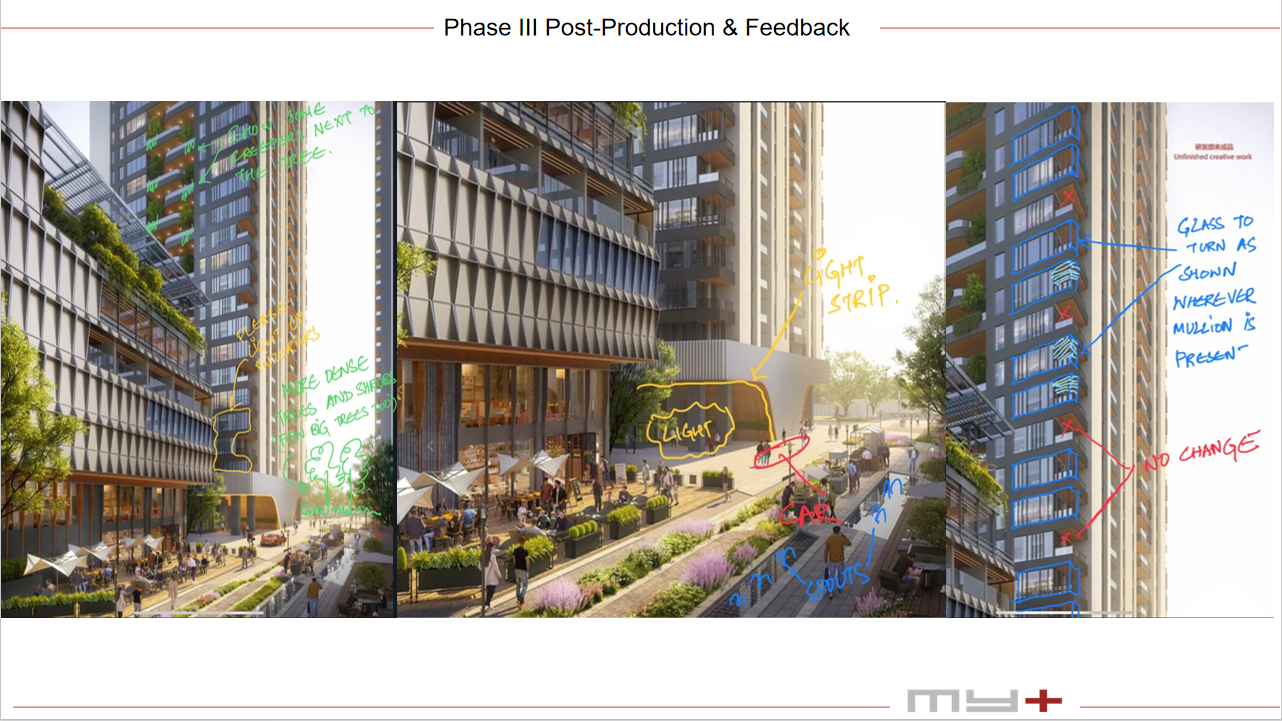
Phase III_Post-Production
Post edit includes rendering high-res images, retouching them in Photoshop, adding details such as accessories for the context, people, greenery, cars, sky, scene activities and general tone polished, etc. This process is repeated for a few rounds till you confirmed.
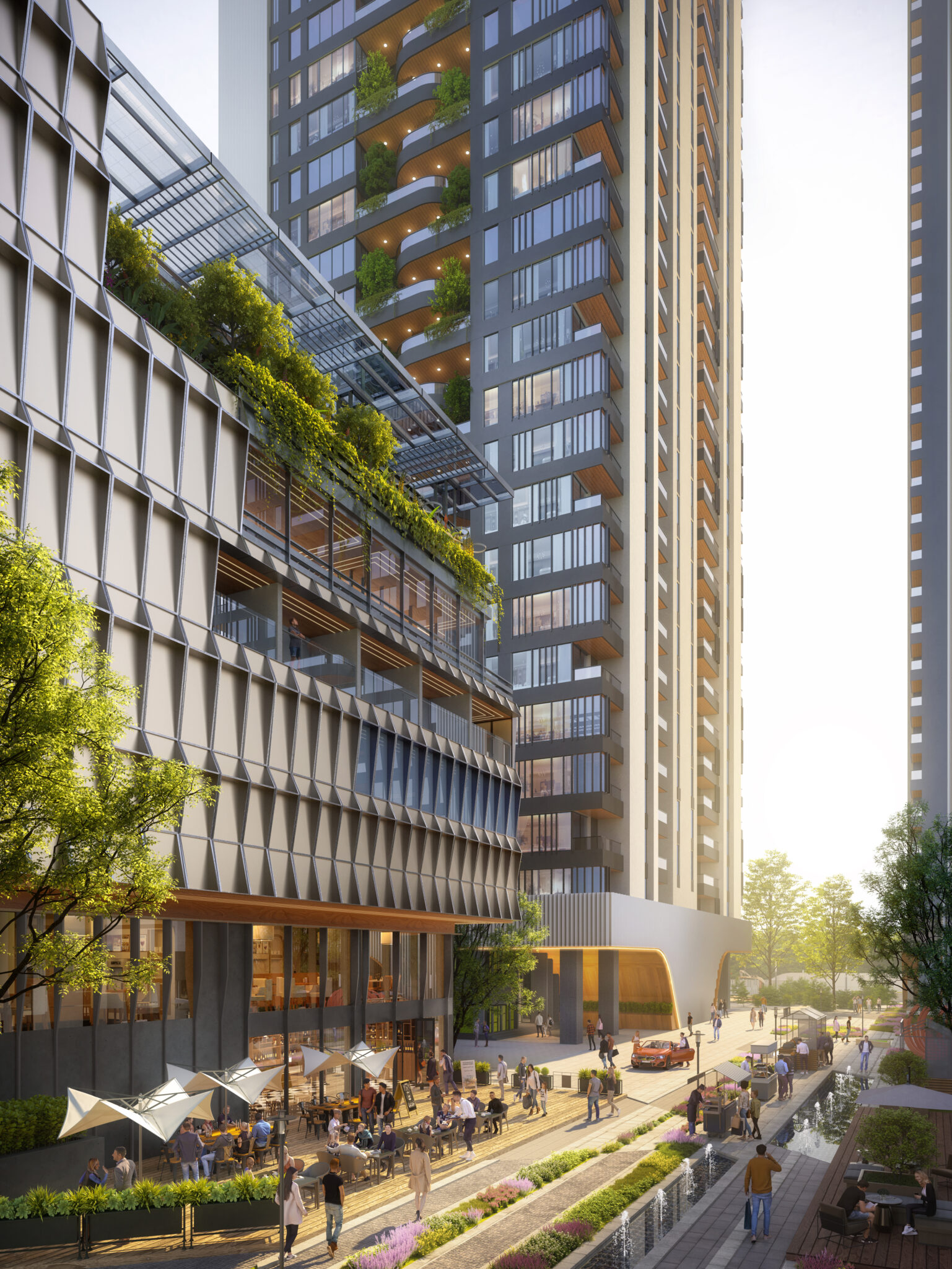
Final Delivery&Conclusion
You would receive high-reso images without watermark in 4K-7K pixels wide, JPG or TIF as required.
Our project team will conclude the project issues per your feedback and our internal process post delivery. Learn experience and improve them in future projects to serve you better.

Phase I_Modeling & Angles Set Up
-
Gather requirements. Analyze project requirements, including design brief, style preferences, and intended use of the renderings.
-
Modeling&Angle: Create&improve 3D model based on your design files and set up angles opts. for you to choose. Client will check structures, main materials, angles, hardscape and context, etc. This take a few rounds untill you approves the models and angles.


Phase II_Rendering
- Art Mood Instruction: Our art director and project manager will study per your design orientation and offer a few opts. like same funtional buildings in day/dusk/night mood, which suit the intent of design to choose ONE or directly follow the image/render which you prefer.
- Rendering Process: Move forward to incorporate the details of your design and ideas including materials, lighting, landscape, etc.You will review these details and feedback for a few rounds until you are satisfied

Phase III_Post-Production
Post edit includes rendering high-res images, retouching them in Photoshop, adding details such as accessories for the context, people, greenery, cars, sky, scene activities and general tone polished, etc. This process is repeated for a few rounds till you confirmed.

Final Delivery&Conclusion
You would receive high-reso images without watermark in 4K-7K pixels wide, JPG or TIF as required.
Our project team will conclude the project issues per your feedback and our internal process post delivery. Learn experience and improve them in future projects to serve you better.