Scale Model
Scale Model
Scale Model
Miniature masterpieces, crafted with the precision of an artist’s brush, unveiling a world where creativity and vision intertwine in exquisite detail.
Miniature masterpieces, crafted with the precision of an artist’s brush, unveiling a world where creativity and vision intertwine in exquisite detail.
Miniature masterpieces, crafted with the precision of an artist’s brush, unveiling a world where creativity and vision intertwine in exquisite detail.
Our Story
Architecture Scale Model
Crafted with precision and care by skilled hands, our handcrafted scale models exemplify meticulous attention to detail and artistry, captivating clients with their exquisite craftsmanship and authenticity. Each model is a testament to our dedication to bringing architectural visions to life with unparalleled quality and craftsmanship, ensuring that every intricate feature is faithfully recreated to showcase the essence and beauty of your project. Explore our collection of handcrafted scale models to experience the artistry and sophistication that sets us apart in the realm of architectural representation.
Perfect Precision
We achieve precision through meticulous planning, accurate scaling, precise cutting, and attention to detail in replicating architectural designs in miniature form.
Customizable
We customize models to meet specific needs by tailoring details such as materials, scale, level of detail, and presentation style to align with the client's requirements and design specifications.
Affordable
We balance cost and client needs by strategically selecting materials, optimizing production processes, and offering various customization options to provide affordable solutions without compromising on quality or design accuracy.
Scale Model We can do
Scale Models serve as powerful tools to engage clients, investors, and stakeholders by effectively showcasing the project’s potential, aesthetics, and functionality. By facilitating better understanding, decision-making, and emotional connection, scale models play a crucial role in communicating the vision and attracting interest, ultimately contributing to the success of the project.
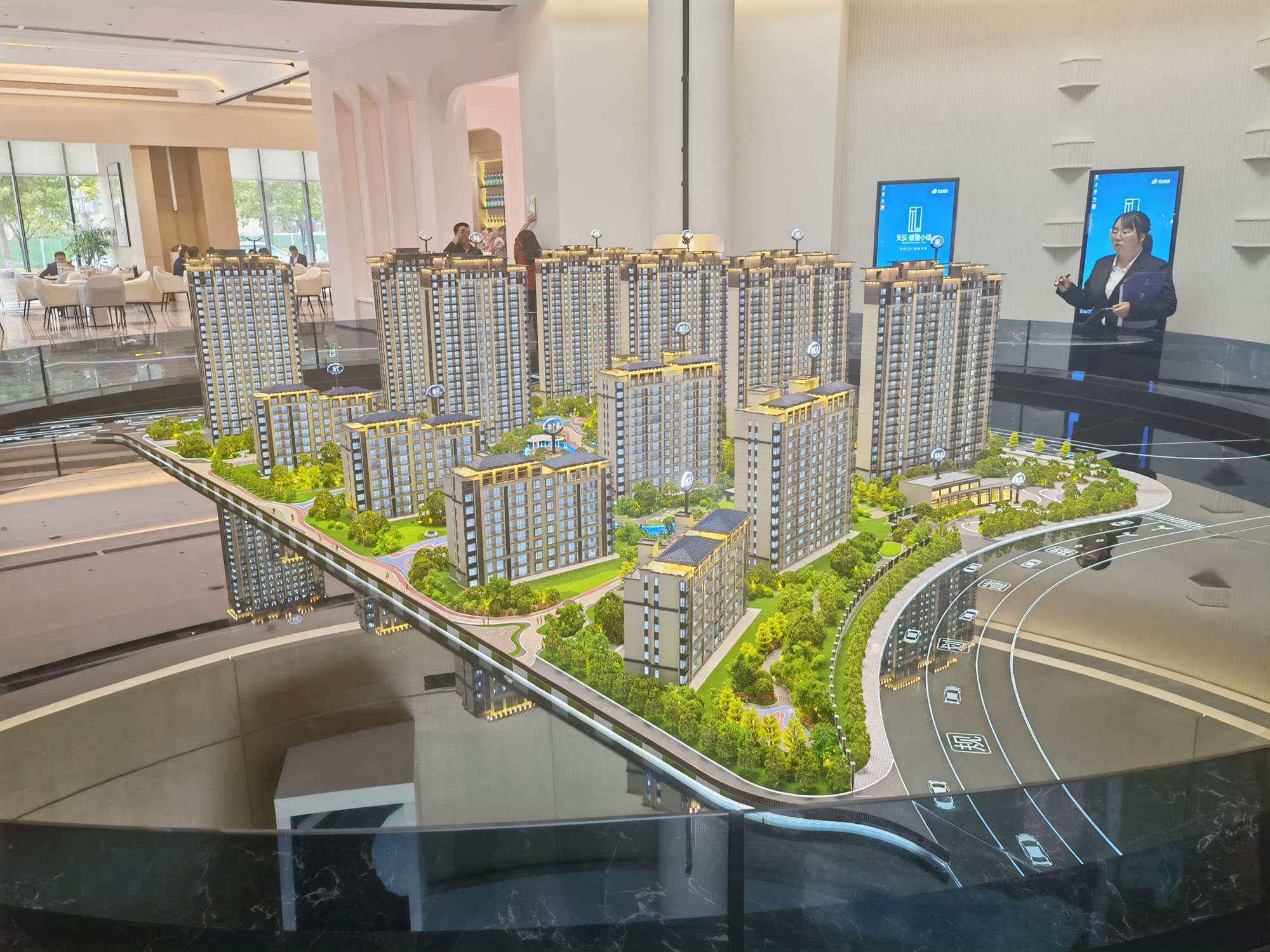
Real Estates Scale Model
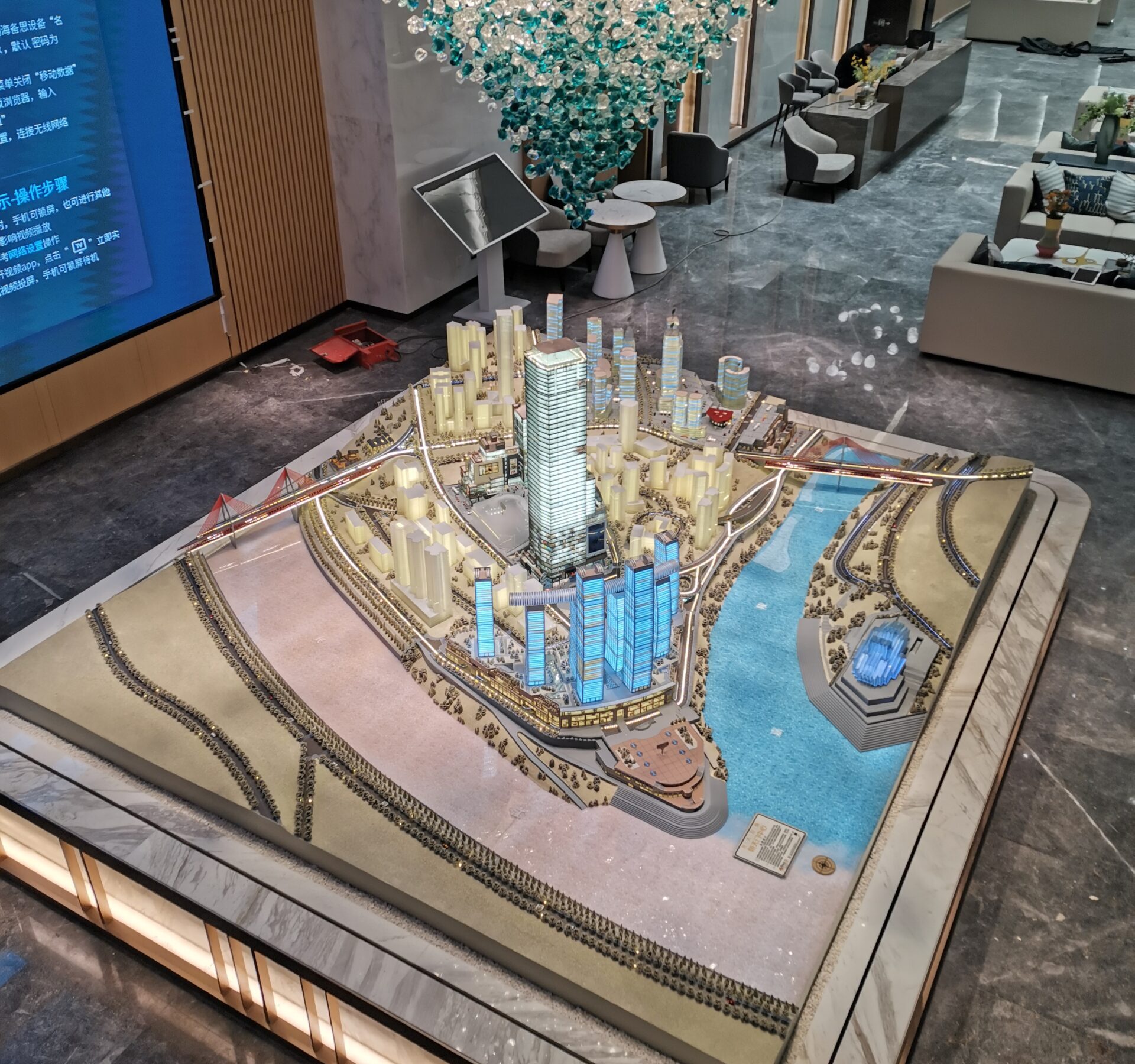
Office Tower Scale Model
Urban Planning Scale Model
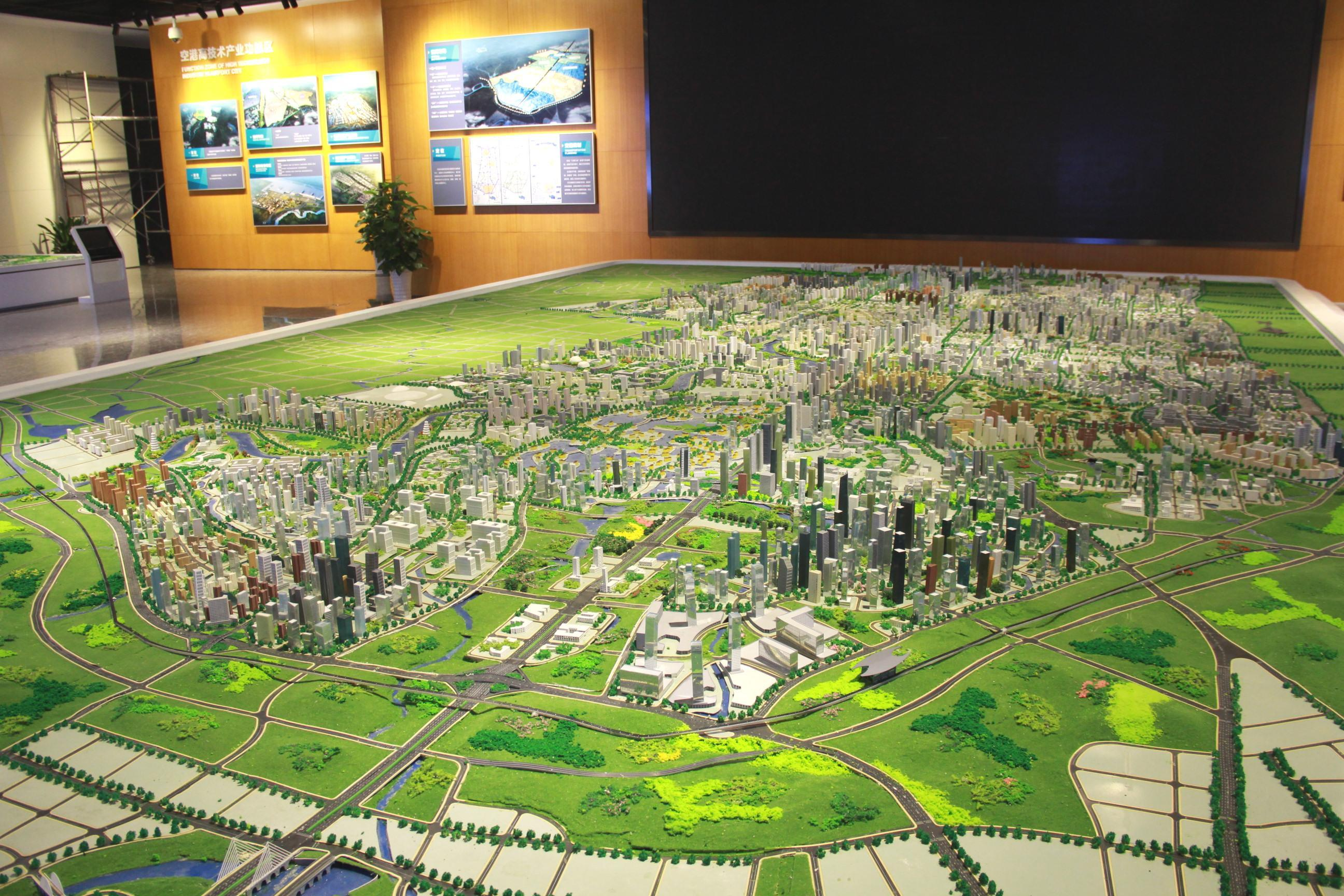
Commercial Scale Model
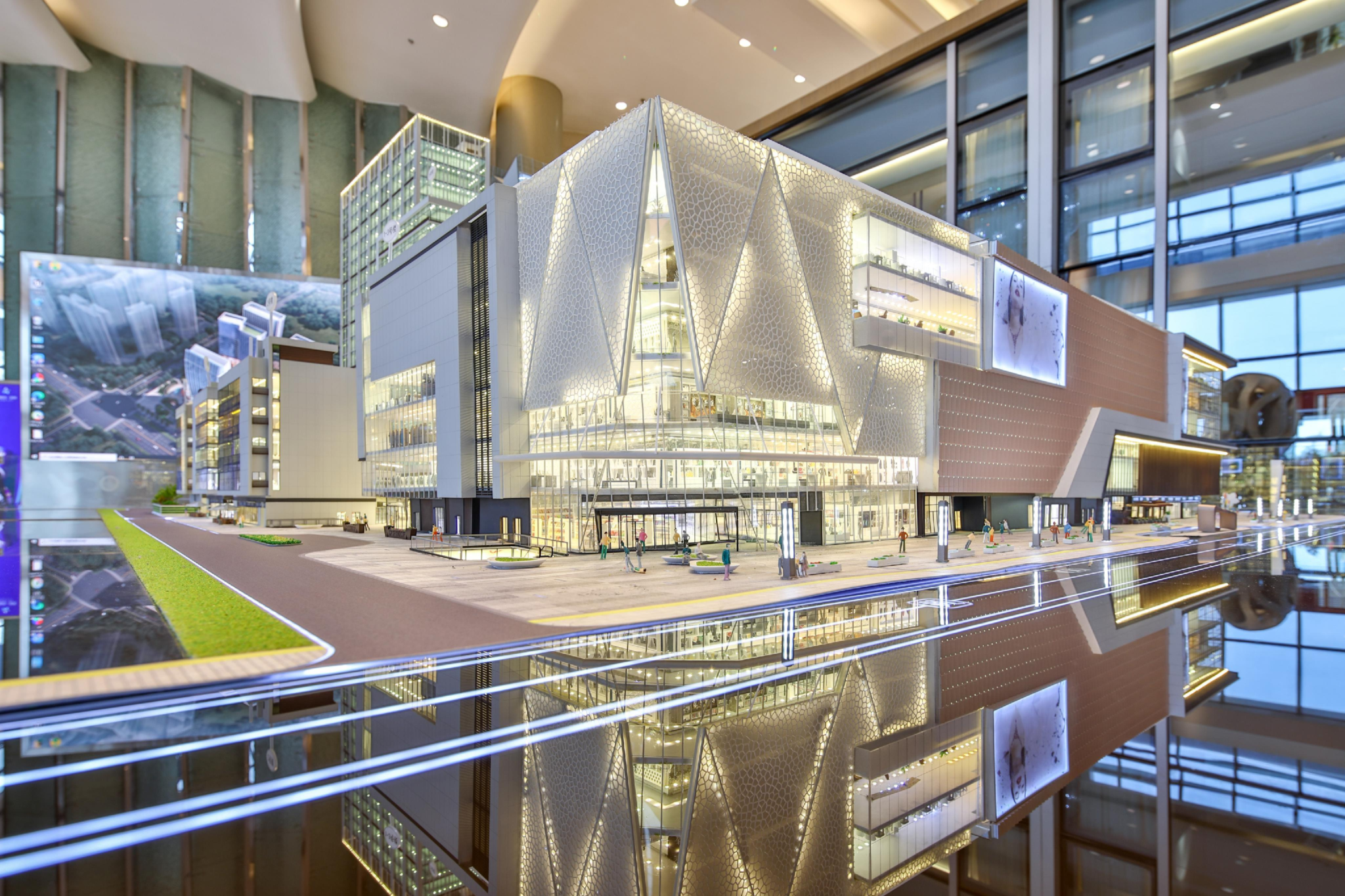
Unit Model
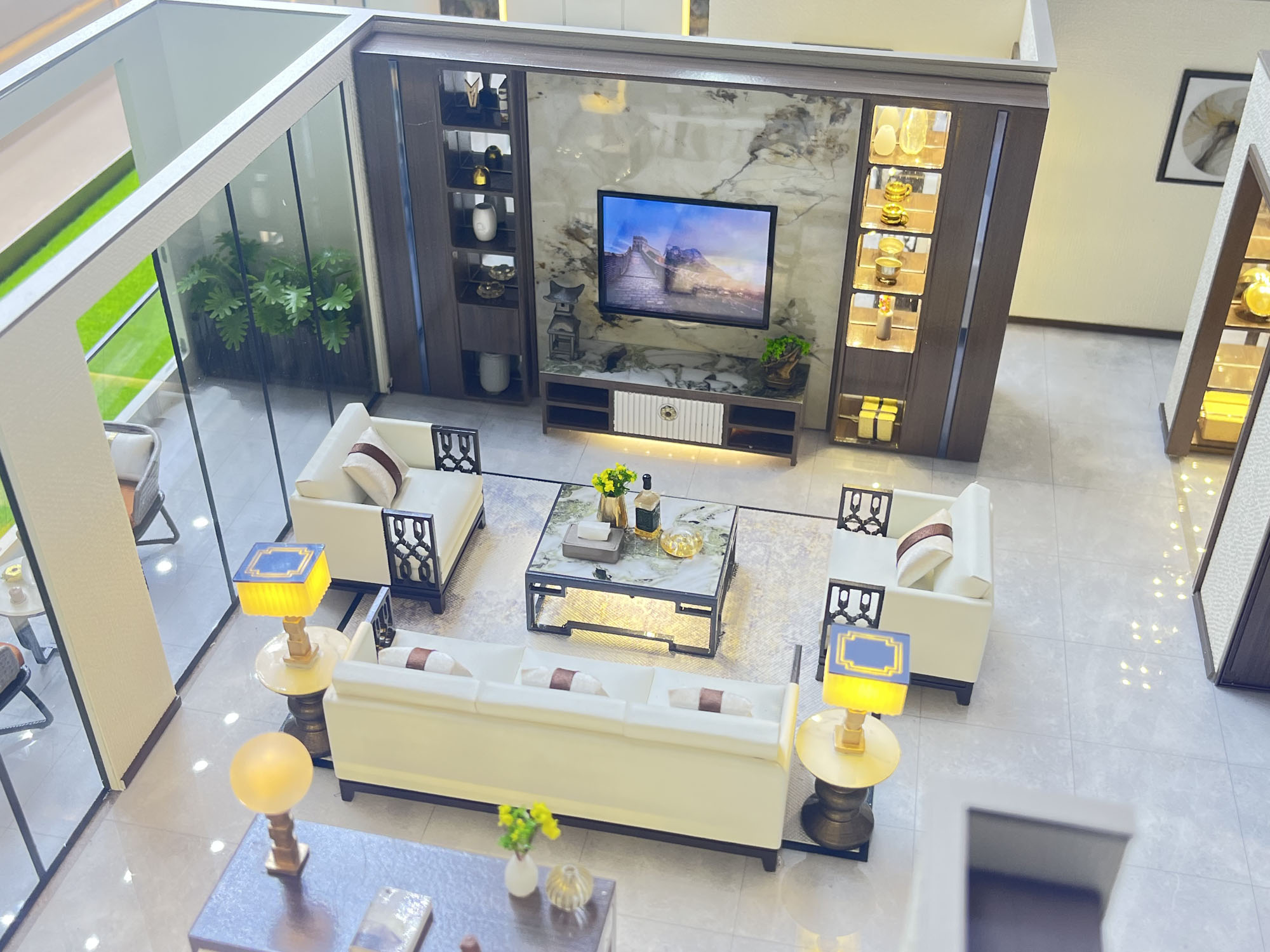
FREQUENTLY ASKED QUESTIONS
The time required to create a scale model can vary significantly depending on the complexity of the project, the level of detail required, the size of the model, and the materials used. Simple architectural or real estate scale models may take 1~2 week to complete, while more intricate models with elaborate detailing can take several weeks or even months. Large-scale urban planning models or highly detailed architectural models may require several months of work. Factors such as the availability of resources, and any specific client requirements can also impact the time needed to complete a scale model. If you have any urgency, kindly discuss with us to be more flexible.The shipping time is generally 1 week around.
Creating a scale model involves various factors that influence its cost, including size, scale, level of details to be presented, materials, special requests/effects and timeframe. Each model is unique and might vary a lot in price, so only when you provide site plan, architecture drawings and other details of requirements, we can better propose the estimated pricing for you.
Planning: Review project specifications and design plans. Determine the scale and level of detail required.
Structural Construction: Build the base structure of the model using the chosen materials. Construct buildings, roads, and other structures to scale.
Detailing: Add finer details such as windows, doors, textures, and architectural features. Incorporate landscaping elements like trees, bushes, and water features.
Painting and Finishing: Paint the model structures and elements to match the design specifications. Apply finishing touches such as weathering effects or signage.
Package and Shipping: Package the models into separated blocks or a whole one into air shipping container and shipping to client.
You can contact us by email or whatsapp to discuss your project details. The manager would build a project group after contract signed and deposit paid. The manager would further discuss with you about files, requests, timeline and work process of making model, and send samples to get your review&approval during the necessary stages. After you approved all materials, colors, lighting effects, structures, we can arrange package and shipment. Generally we would send a instructive video to guide you to install the model simply or we can fly to your side to install if needed.
FREQUENTLY ASKED QUESTIONS
The time required to create a scale model can vary significantly depending on the complexity of the project, the level of detail required, the size of the model, and the materials used. Simple architectural or real estate scale models may take 1~2 week to complete, while more intricate models with elaborate detailing can take several weeks or even months. Large-scale urban planning models or highly detailed architectural models may require several months of work. Factors such as the availability of resources, and any specific client requirements can also impact the time needed to complete a scale model. If you have any urgency, kindly discuss with us to be more flexible.The shipping time is generally 1 week around.
Creating a scale model involves various factors that influence its cost, including size, scale, level of details to be presented, materials, special requests/effects and timeframe. Each model is unique and might vary a lot in price, so only when you provide site plan, architecture drawings and other details of requirements, we can better propose the estimated pricing for you.
Planning: Review project specifications and design plans. Determine the scale and level of detail required.
Structural Construction: Build the base structure of the model using the chosen materials. Construct buildings, roads, and other structures to scale.
Detailing: Add finer details such as windows, doors, textures, and architectural features. Incorporate landscaping elements like trees, bushes, and water features.
Painting and Finishing: Paint the model structures and elements to match the design specifications. Apply finishing touches such as weathering effects or signage.
Package and Shipping: Package the models into separated blocks or a whole one into air shipping container and shipping to client.
You can contact us by email or whatsapp to discuss your project details. The manager would build a project group after contract signed and deposit paid. The manager would further discuss with you about files, requests, timeline and work process of making model, and send samples to get your review&approval during the necessary stages. After you approved all materials, colors, lighting effects, structures, we can arrange package and shipment. Generally we would send a instructive video to guide you to install the model simply or we can fly to your side to install if needed.